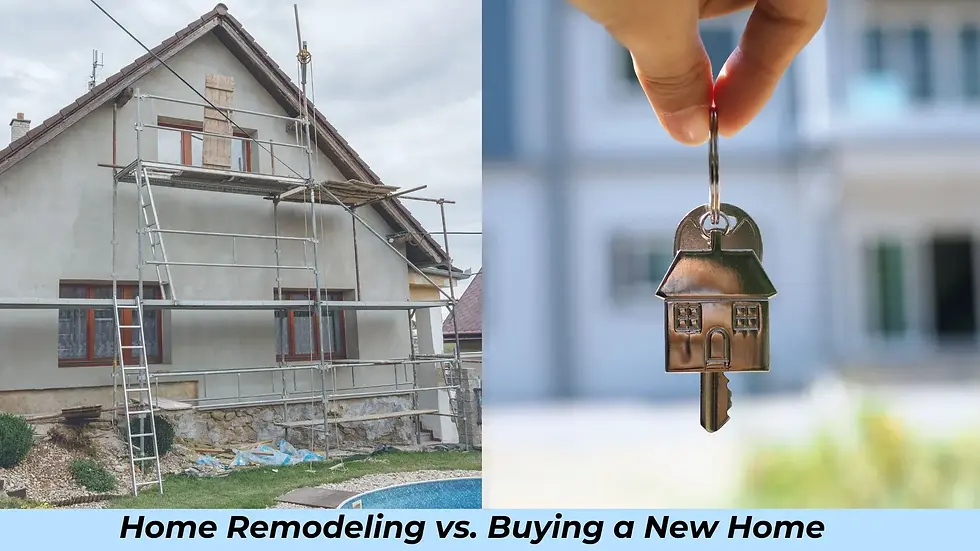Home Addition Checklist: Simple Steps to Expand Your Space
- WixFreaks

- Oct 5, 2024
- 4 min read
Planning a home addition project is an exciting task but also a huge task.
It needs to ensure everything goes smoothly and stays within your budget and according to your requirements.
In this blog, we’ll cover a comprehensive home addition checklist with some added value, and helpful tips to guide you through the process.
Easy Home Addition Checklist: Step-by-Step Guide
Follow this easy home addition checklist to guide you step-by-step through planning, budgeting, and building your dream home extension with confidence. Moreover, if you are opting for remodeling so, checkout the remodeling mistakes you need to avoid.
1. Identify Your Needs & Wants
Before you even think about hiring contractors or drawing up plans, it’s crucial to figure out why you want to expand your home.
Whether you're adding a room for a growing family, extending your kitchen, or creating an office space, understanding your goals will make the planning process much more efficient.
Questions to Ask | Examples |
Why do I need more space? | Extra bedroom, home office, more storage |
How will this addition benefit my lifestyle? | More natural light, functional workspace, more privacy |
What specific features do I need? | Large windows, built-in cabinets, outdoor access |
2. Set a Comprehensive Budget
Home additions can be one of the most expensive home improvement projects, so setting a realistic budget early on is key.

Beyond the construction itself, you'll need to account for permits, materials, and even furniture for the new space.
Cost Breakdown | Estimated Percentage |
Construction Materials | 30-40% |
Labor Costs | 35-45% |
Permits and Inspections | 5-10% |
Furnishings and Fixtures | 10-15% |
Contingency Fund (Unforeseen Costs) | 10-20% |
Pro Tip: Always add at least 10-15% to your budget for unexpected costs. This could be for anything from discovering faulty wiring to price hikes in building materials.
3. Check Local Building Codes and Permits
Before diving into construction, it's essential to check your local building codes and obtain the necessary permits.
Failing to do so could result in fines or having to redo parts of the project. Most municipalities have specific rules regarding things like:
Setbacks (the distance your home must be from the property line)
Height restrictions
Zoning regulations
Permit Type | When It's Needed |
Building Permit | Any structural changes or additions |
Electrical Permit | Adding new wiring or circuits |
Plumbing Permit | Extending or modifying plumbing systems |
Zoning Permit | If changing the footprint of the home |
Pro Tip: It's often easier to hire a contractor who is familiar with local codes and can handle the permit process for you.
4. Hire the Right Contractor

Choosing a reliable contractor can make or break your project.
Your contractor will be responsible for turning your vision into reality, so choose wisely.
What to Look For | Why It’s Important |
Licensed and Insured | Protects you from liability |
Experience with Similar Projects | Ensures quality and efficiency |
Positive Client Reviews | Demonstrates trustworthiness and reliability |
Detailed Contracts | Avoids misunderstandings regarding scope and costs |
Pro Tip: Always get at least three quotes from different contractors. Don’t automatically go with the cheapest bid—quality and experience are worth paying for.
5. Plan the Design
When designing your new space, it's not just about how it looks, functionality is just as important.
Work with an architect or designer to ensure the new addition meets your needs and blends with the rest of your home.
Design Considerations | Why They Matter |
Flow with the Existing Space | A cohesive design avoids the addition feeling like an afterthought |
Maximize Natural Light | Brighter spaces feel more open and welcoming |
Future-Proof the Design | Plan for future needs (e.g., growing family, aging in place) |
Energy Efficiency | Add insulation and energy-efficient windows to save on utility costs |
Pro Tip: Think long-term when designing your space. Features like large windows, extra storage, and versatile rooms can increase your home’s resale value.
6. Prepare for Disruptions
Living in your home while an addition is being built can be disturbing. Planning will help minimize the inconvenience.
For example, if your kitchen is under construction, you may need a temporary cooking area or alternative living space.
Possible Disruption | How to Prepare |
Noise and Dust | Use dust barriers, and consider a temporary living arrangement for kids and pets |
Power or Water Interruptions | Set up a temporary kitchen or bathroom if these areas are affected |
Limited Access to Certain Rooms | Make sure you have alternative spaces to relax or work |
Pro Tip: Get a detailed timeline of when different parts of your home will be inaccessible.
7. Inspection and Quality Check
Once the construction is finished, don’t rush to move in. Conduct a thorough inspection of the work to ensure everything was done correctly.
Walk through with your contractor and look for any issues like unfinished paint, incorrect installations, or missing fixtures.
This is also the time to check that all electrical, plumbing, and HVAC systems are working as they should.
Final Inspection Checklist | What to Check |
Electrical outlets and switches | Proper installation and function |
Plumbing fixtures | Leak-free and operational |
Doors and windows | Smooth operation, secure locks |
Floors, walls, and ceilings | Finished with no gaps or rough patches |
Pro Tip: Consider hiring an independent inspector to verify the quality of the work before making the final payment.
Final Thoughts
By following this simple yet comprehensive home addition checklist, you’ll be better equipped to navigate the process of adding to your home.
Home additions are an excellent investment, not just for the additional space but also for the long-term value it can add to your property. So, do it in a better way!



Comments